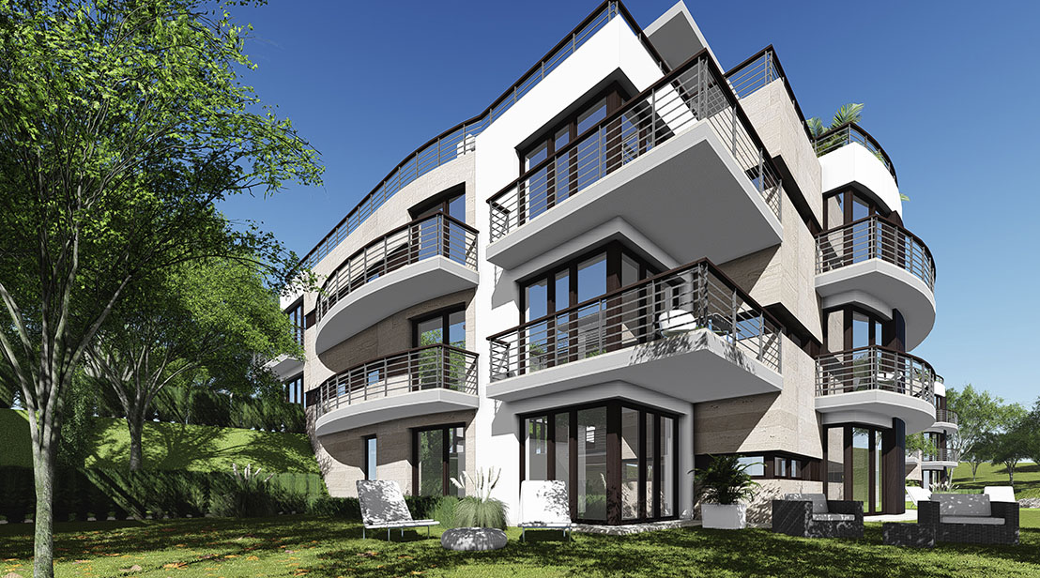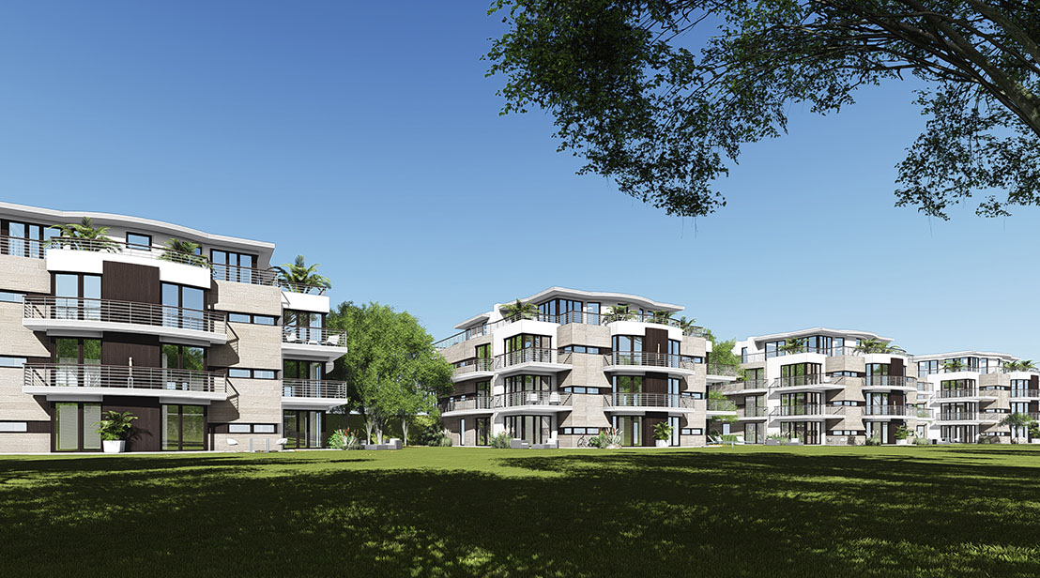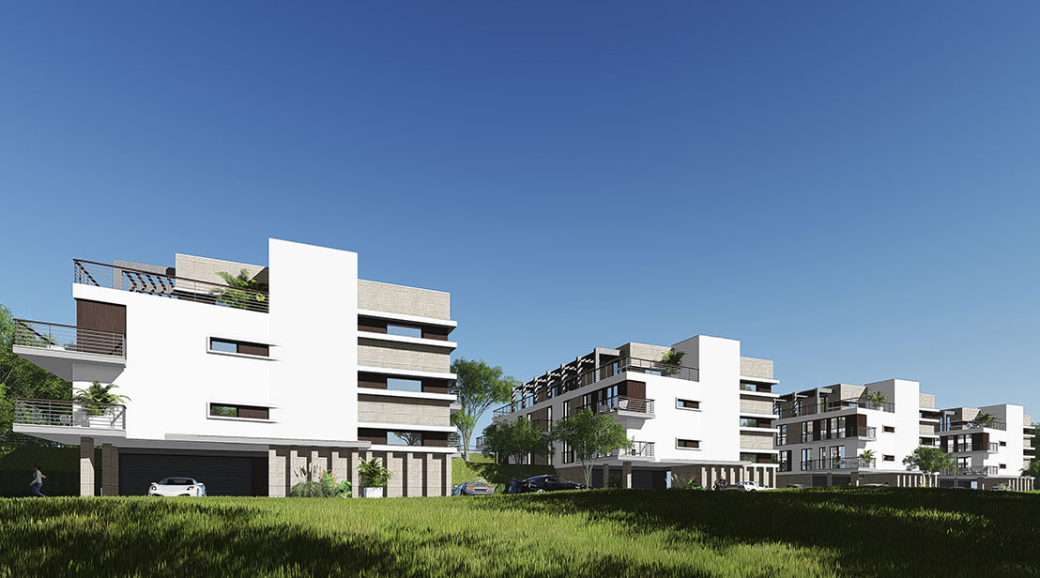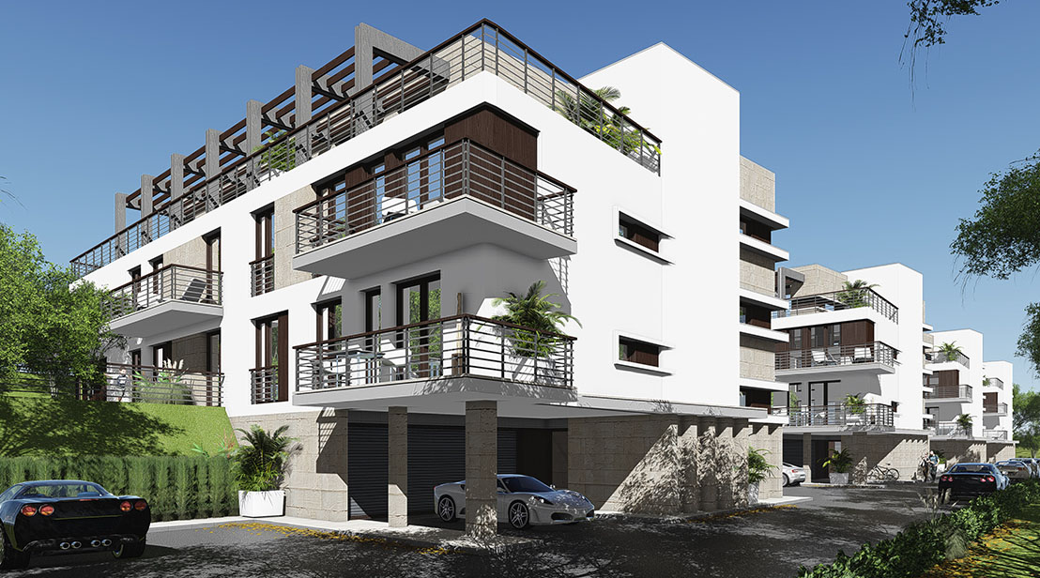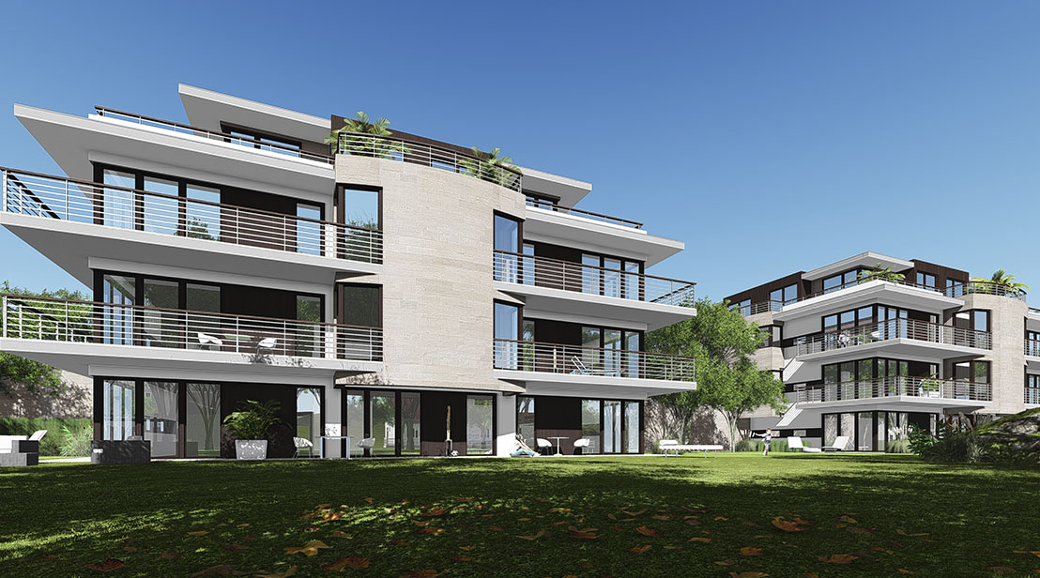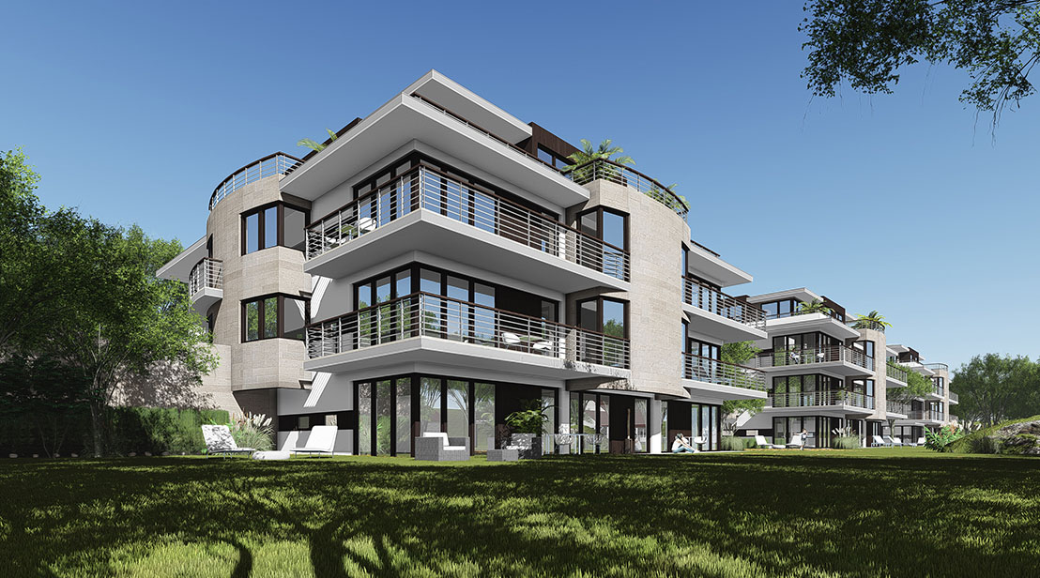Property description
Forest Hill condominium is being built in one of the most beautiful areas of Buda, in the III. district, where nature is represented in both surroundings and architecture. Large balconies matching the line of hills, sunny living areas, large glass surfaces, natural building materials and magnificent view are awaiting the future inhabitants of the condominium.
Gallery
Features
Additional details
Forest Hill is not a huge building complex in a parked area. Forest Hill is a huge park with charming little buildings. In total 196 apartments will be constructed over several building phases providing homes for a nature loving community. In addition to the lovely green surroundings there are places for shopping, pharmacies, post offices, swimming pools nearby.
Forest Hill surrounded by forests can be easily accessed by car from route 11 and by public transport from the city. Bus stops for busses 160, 219 and 960 as well as the Csillaghegy stop of the local train, all of which provide easy access to the city, are nearby.
I. CONSTRUCTION
Foundation: Bored pile foundation + grillage beam
Front walls: 30 centimetres wide walls with excellent heat insulation, with made to measure thermostatic insulation in the frontage.
Walls dividing apartments: Silka sound-proof sand lime brick wall of 25 centimetres width.
Partition walls: 10 centimetres wide hollow block or Ytong walls.
Intermediate roofing: Monolithic reinforced concrete slabs top and bottom.
Locking slab: Monolithic reinforced concrete slabs top and bottom.
Flat roof: Made to measure heat insulation above the locking slab, with bituminous or pvc sheet waterproofing.
II. ARCHTECTURE
Frontage: Thermostatic insulation system, with colour plastering according to designer’s choice, stone, engeneered façade system.
Internal plastering: AWall structures are plastered, ceilings are with gypsum plastering.
Internal surfaces: Walls and ceilings are covered with two layers of gypsum plastering Walls and ceilings are painted with two layers of white dispersion staining.
Flooring: In the rooms and living areas there is floating laminate flooring with step sound protection (foam layer) and with moulding of same colour.
Tile and stone flooring: Kitchen-, bathroom and toilet flooring is made of floating based tiles, like PEI III durable tiles, at the meeting points with metal cover profile, matching the chosen flooring Inner steps are covered with ceramic tiles.
Balcony and terrace flooring: Non-slip, freeze-proof ceramic tiles.
Wall covering: AGlued tiles up to 2.10 metres in the bathroom and 1.20 metres in the toilet, with plastic side cover on the edges matching with the tiles.
Water insulation: Modified bituminous water proofing. Painted water insulation in the bathroom around bathtubs and shower trays, and near those up to 200 centimetres with waterproof sealing at the edges.
Thermostatic insulation of locking slab: heat insulation above the locking slab with 20 centimetres width.
Sound insulation of ceilings: : Sound-proof insulation, 2+ 2 centimetres layers.
Entrance doors: Heat insulated safety door panel, with steel frame, multi-point safety lock, MABISZ standard qualification.
Internal doors: Laminate doors to be installed at request, with aluminium anodized door handles, normal locks, and with toilet locks in bathrooms and toilets.
Frontage doors and windows: Cold bridge free Upvc doors and windows with anodized handles and system identical weather board. U-value: U-window=1.3 W/m2K.
Frontage shutters: In-built shutter frames without the shutters.
Tinning: All tinning (gutters, drains, wall- and chimney edges) is made of painted aluminium sheets (e.g. Prefa).
Kitchen: The kitchen furniture in the plan is for demonstration purpose and to provide a base for planning electrical and mechanical connections and flooring / walling.
Kitchen appliances: Kitchen appliances are not included in the contract.
Furniture: There is no inbuilt furniture in the apartments.
III. BUILDING ELECTRICITY
Energy supply: Energy supply of the apartments is 2x10 + 1x16A Electrical panel is above the door or in the wall.
Security system base: Base for one security system per apartment, with in-wall protected wiring, (for door-open detector at the entrance door and for 3 motion detectors per apartment).
Entry-phone: Outdoor unit at the main gate and at the building entrance, indoor unit in the apartment’s reception area, with intercom and gate opening function.
Telephone: There is a telephone connection point in each room. Cable within the apartment only.
Antenna: There is an antenna connection point in each apartment. Cable within the apartment.
Electric sockets and switches: Sockets, switches, connections can be selected in a number of colours, from a product series with variable and addible frames. Type Legrand Valena or similar in type and quality.
Lighting: LThere are set places for lights for hanging setting with 60W lightbulb. On the balcony there are protected lights with pvc shades.
Communal areas: Corridor lights with press switch and timing. Vehicle gate electronically. Separate meters for electricity use for the courtyard and the communal areas of the buildings.
IV. BUILDING ENGINEERING
Water and sewage: Each apartment has one cold water and sewage outlet, with central water meter and filter in each building. Each apartment has its own cold and hot water meter.
Water pipe system: All base and uptake water pipes within the building are galvanized steel pipes and the leadings are five-layer pvc pipes.
Drainage system: Pipes in the ground are made of KG-PVC. Within the buildings the sewage pipes are made of PVC and KG PVC. Sanitary ware: Sanitary wares are white semi-porcelain sinks, handwashing sinks, toilets attached to the wall according to the plan. Bathtubs are white steel. Shower trays are white steel, without shower cabin.
Appliances: Toilet semi-porcelain (e.g. Alföldi) with double flush. Water taps, ceramic, single armed, chrome Type: Kludi or similar in type and quality. In the design of the apartments there is a water outlet and drain for a washing machine in each bathroom. In the kitchen there is a water outlet and a drain for the sink, without the sink and tap.
Gas: Gas supply will be provided up to the central furnace. The apartments will be heated centrally, and cookers and ovens will run on electricity.
Flue gas stack: The furnace for central heating is on the ground floor of each building. The proportionately sized chimneys come up above the rooftop.
Heating: In the meter box of each apartment, in addition to meters of cold and hot water there will be a thermometer as well, with valves for throttle, selection and regulation. In the apartments there will be a system of pvc pipes with protective piping in the floor and in the side walls. Heating units are towel radiators in the bathrooms and DUNAFERR or similar type and value flat panel radiators in the rooms. Radiators are supplied with thermostat valves.
Cooling: echnical preparation for the installation of an air conditioning system in the living room of the apartments will be provided. Electric connection and waste water drain will be established as well as the connection between the indoor and outdoor units.
Ventilation: in some indoor rooms (toilet, bathroom) a delayed action wall ventilator will provide ventilation through a joint airway leading through the roof. In the kitchen connection for the installation of an extraction fan is provided.
Location
Budapest, III. ker., Pusztakúti út 12.

